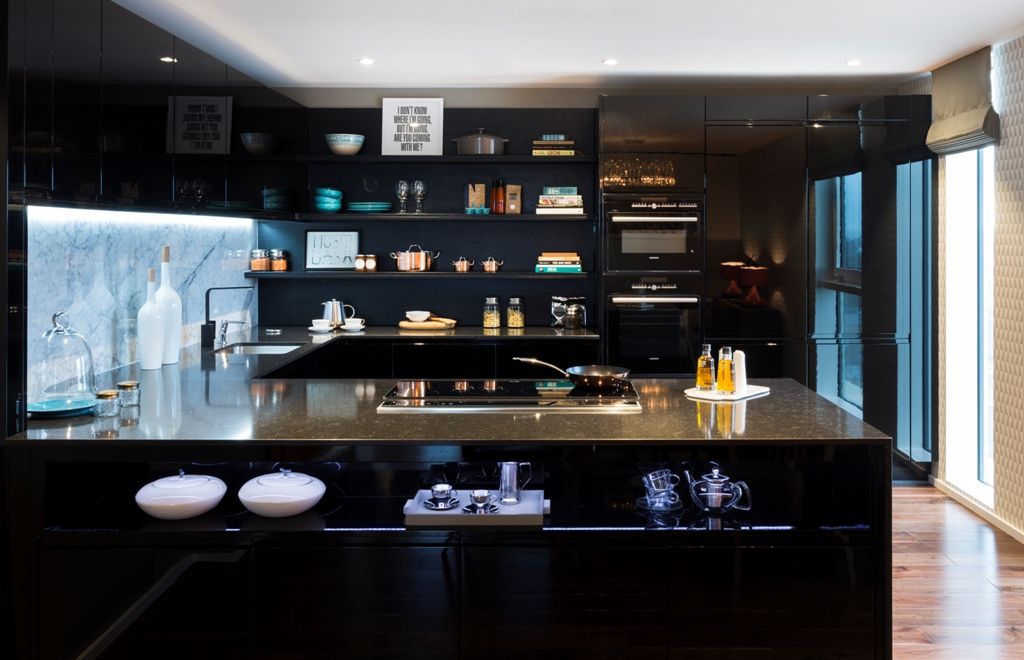A new kitchen is one of the perfect gifts to your house and yourself, whether you are designing it for a new home or remodeling the old one. The kitchen is where meals are made, where people gather and share; it is the heart of the home. As such, it can be more than just a place where cooking is done. It can be a room that the family has an attachment to, and thus the need to give a design that everyone connects with.
It is vital that you get it right when designing the kitchen, and before are some basic tips that can help in that regard. If you need more tips, reach out to your nearest kitchen designer, many will offer free advice as well as a free quote.
Positioning The appliances
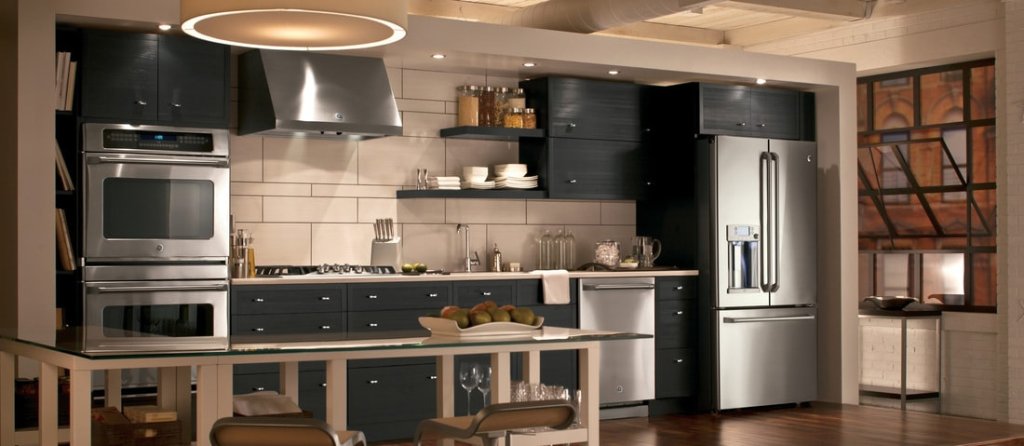
The refrigerator and the dishwasher are the two most significant appliances in any kitchen. The fridge to your electric food cabinet and preserver while the dishwasher will make doing the dishes a breeze. However, placement of any of the two can make the difference between having a kitchen appliance of convenience and electrical equipment that is always in the way.
For the refrigerator, it should be positioned where the doors open with no restrictions can it can be accessed with ease when preparing meals. As for the dishwasher, you should keep in mind you still need to give the utensils a quick rinse before they go into the dishwasher. As such, the distance between the appliance and the sink should have the two too far apart otherwise you will end up with wet floors that only increase the workload in the
Cabinet Placements
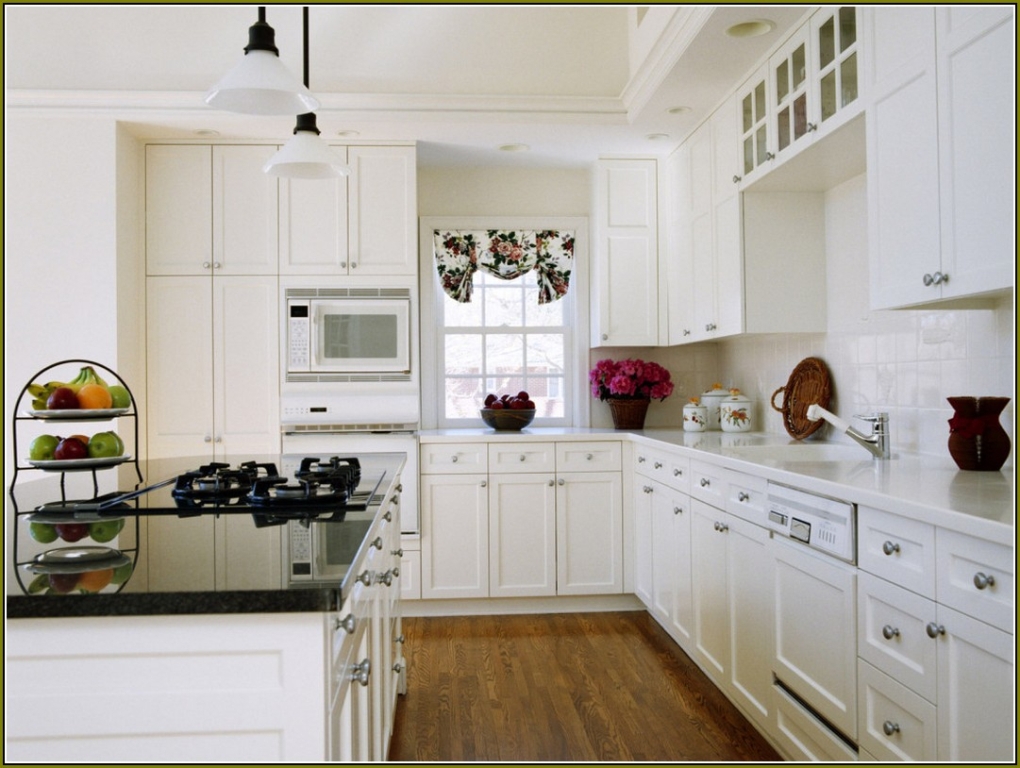
Ensure there is ample space for free movement around the kitchen is essential. It is as important as making use of the available space in the room, and that may include the use of corners. Placing a kitchen appliance in the corner is never the way to go about it; it is better to have such machines, such as the refrigerator, placed along the face of a wall. Installing shelves in the corners is the best way of making use of these often-under-utilized areas.
Include Ample Counter Space
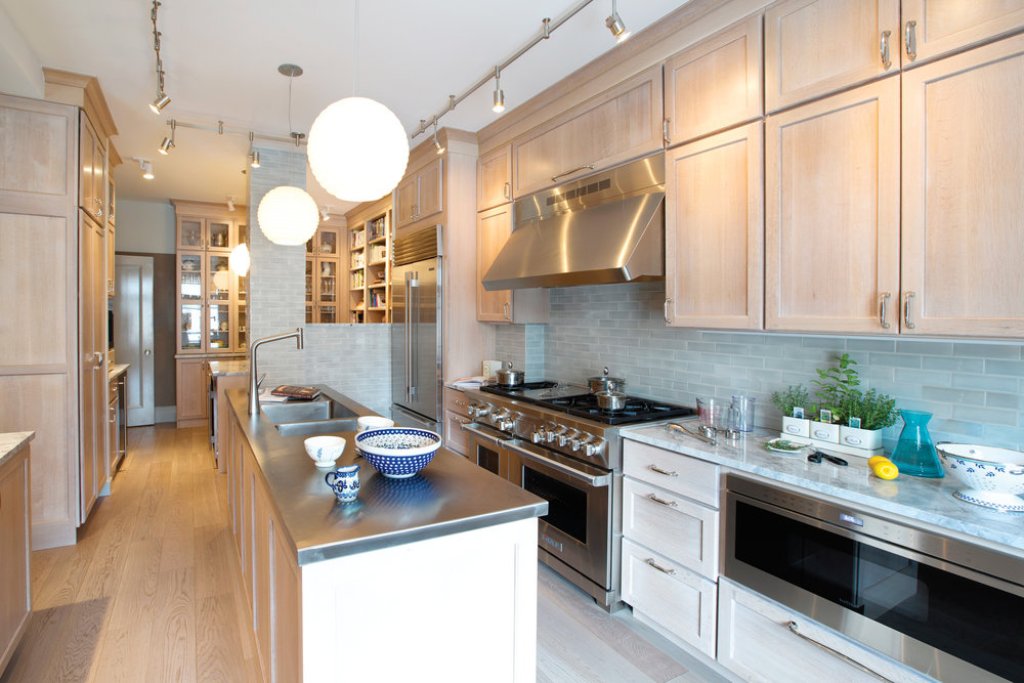
The lack of counter space should not be a topic in the modern kitchen setting. As you assess the dimensions of the room to come up with the best kitchen design, you should have counter space in mind. Therefore, you also will have to take into consideration the size, style, and design of the counter you wish to have in the room. It is a surface on which you will prepare food and thus will also have to hold some major appliances such as the blender, juicer, and microwave as well as some cutlery.
Ample Lighting
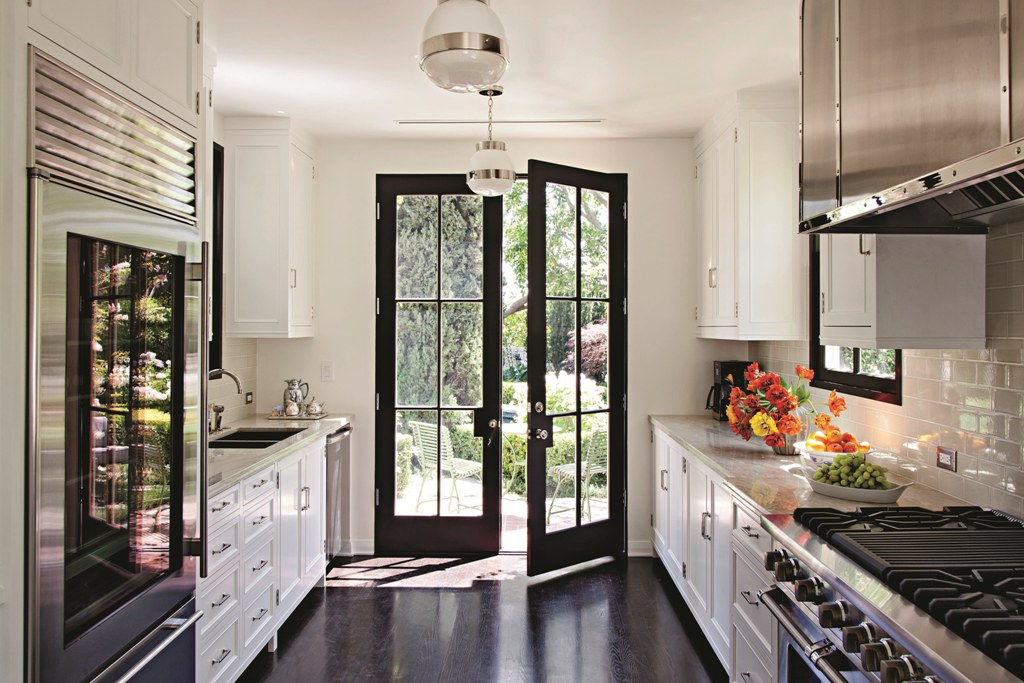
In closing, remember that a well-lit kitchen is always a joy to behold. Moreover, you need to see what you are doing at all times. So, the position of the window should be right, such that it lights up every corner of the room during the day. For the ceiling lighting, you need to work with a design that looks beautiful and functional for the kitchen.
You can have small LED spotlights installed under the shelves and cabinets. Installing lights over the counter will also come in handy even as you plan to have overhead fluorescent bulbs installed at the middle of the kitchen ceiling. You can as well opt to have stove exhaust fans that have lights.

