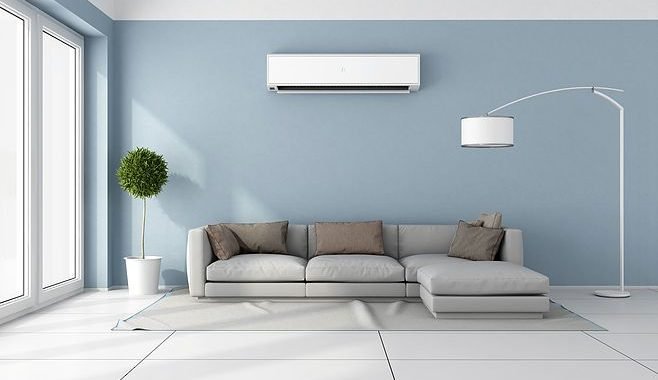In the following are useful tips from the air conditioning companies on how to pick the right size of air conditioner for your home. Check them out to get started figuring out the proper system size based on your home’s size and other factors discussed below.
The Importance of Calculating the Size of Your HVAC
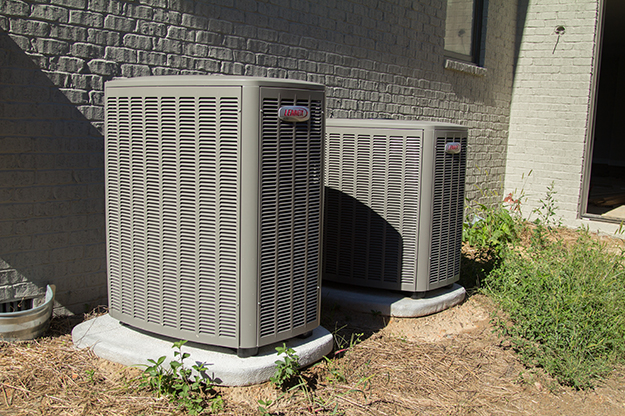
Calculating the right HVAC size is a golden rule installation.For example, an oversized system will tend to short cycle, leading to uncomfortable temperature fluctuations, while undersized ones are less powerful to generate enough power to keep optimal temperature for a large home or office.
It is also critical to choose the right size of a complete HVAC system that includes an air conditioner and furnace to ensure consistent temperature for your space.
The right size does matter because it can also improve your home interior and help you save energy that would otherwise be wasted by an undersized or oversized system.
That is why you should not ignore HVAC sizing when choosing a new system. It is as important as choosing an energy-efficient unit to save on energy consumption.
Overall, the new cooling and heating system to install should be able to match the entire space area that it needs to cool or heat.
Why Do Large AC Units Cause Humidity Issues?
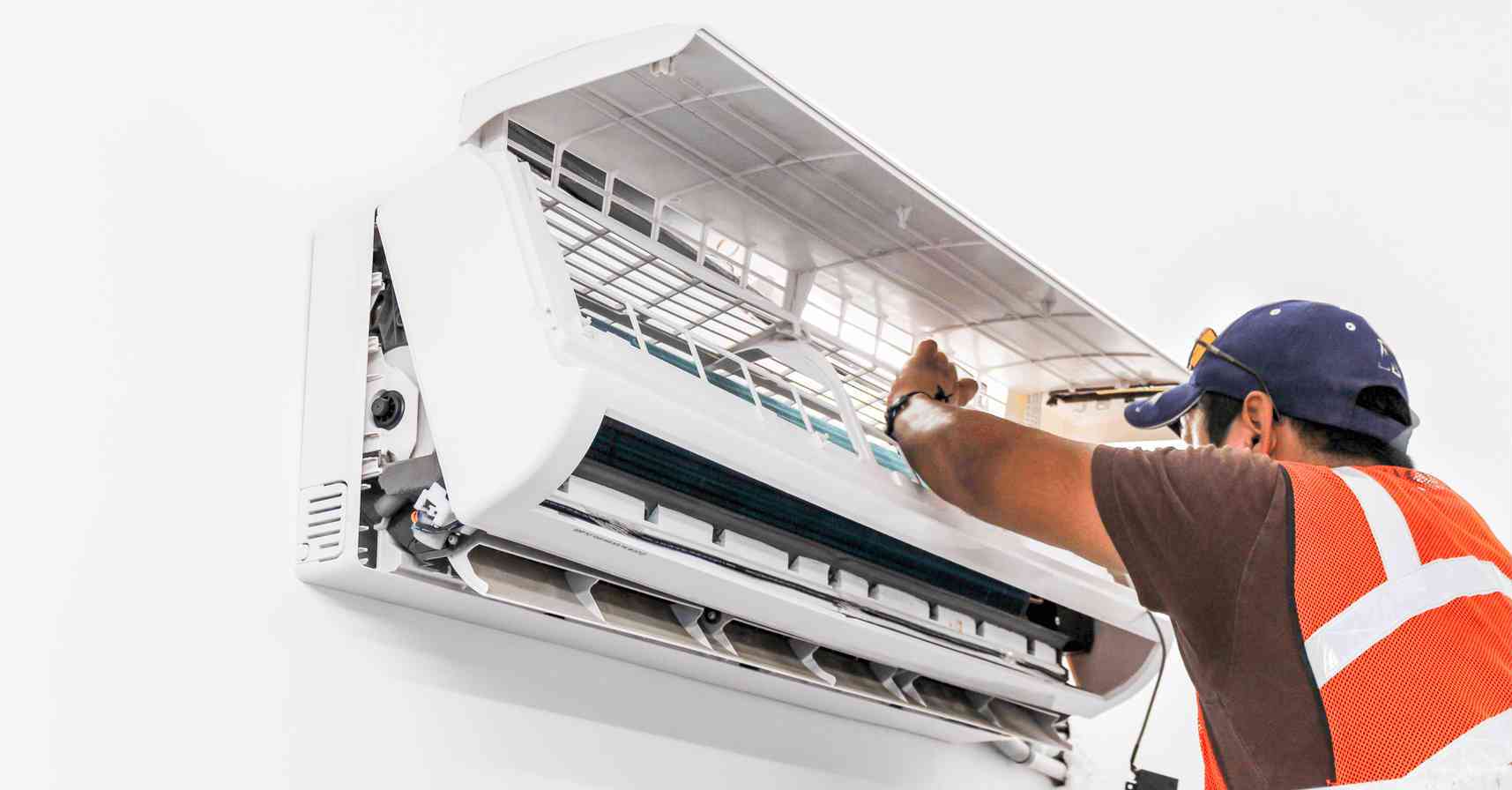
Oversized HVAC systems can cause humidity problems because they do a poor job in terms of controlling humidity and temperature.It happens because large systems have powerful compressors that turn on and off often.
In this case, the system doesn’t run long enough to remove excess humidity. In order to fix the problem, you may want to have a smaller capacity system installed by air conditioning companies.
NOTE: The AC size refers not to the physical size but to the cooling capacity of the unit.
Some Pro Tips
Remember certain things when choosing the right system for your home or business. A few factors to consider include the following,
- Climate in the area where you’re living
- Weatherization and insulation levels
- Heat-generating appliances, including oven, light, iron and stove, in your home
- Air infiltration levels
- Home construction materials
- Your home size – its design, shape, number of floors and orientation
- Windows’ size, location and orientation
A certified HVAC pro will be able to help you choose the right HVAC system size factoring in those considerations. They can offer you tips and advice that will suit your needs. They can also use the Manual J method to help you find the right size.
- You must also determine the size of your home and check for other factors that you might overlook. For example, check your home’s orientation to the sun. Also, check if your home is well shaded by evergreen trees that will perpetually shade it. Finally, you must think about any future changes you want to make in your home, such as adding skylights or another room.
How to Choose the Right-Sized AC unit for my home?
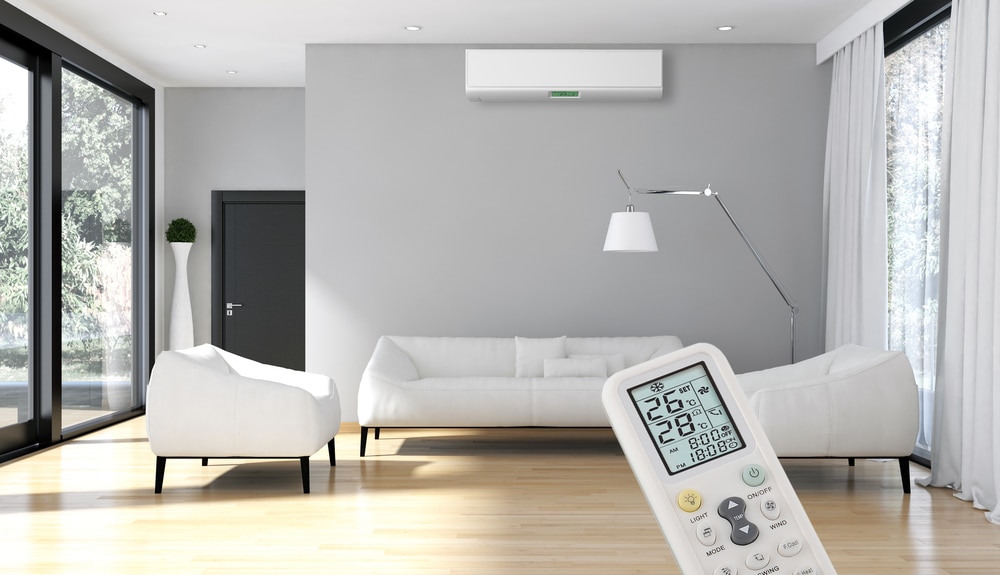
Licensed heating and cooling companies can help in calculating for the right system size for your needs. A few tips they would like to share with you include calculating your home’s floor space.
Measure the length and width of each room with a tape measure, and then multiply it. Repeat the same process in every room as well as the hallway. Add all the sums of each room together to get your home’s entire square footage.
How to Measure an Odd-Shaped Room
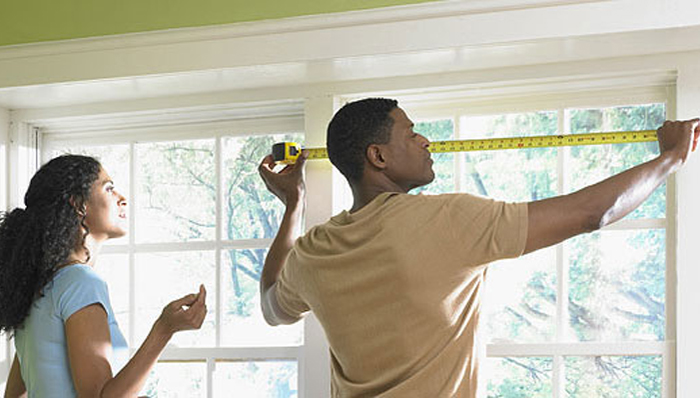
If you’re measuring an oddly shaped room, you can just divide it into two or three sections. Get their dimensions, each length and width for every section. For each section, multiply the length and width for individual sq footage.
To get the total area of the odd shaped room, add all the results you got for each individual section. You can also use an online calculator to do it.
How to Select the BTU Rating of Our Room Air Conditioner
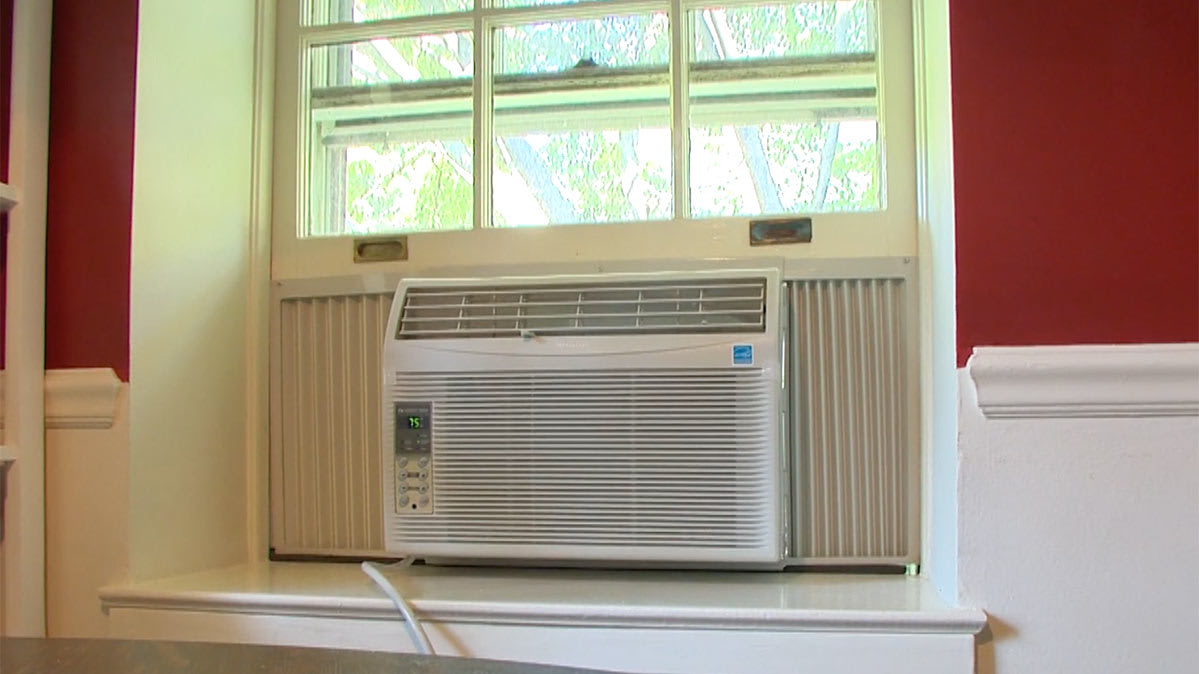
Another way to figure how to pick the right AC size is to check its base BTU. British thermal unit is used to measure the energy being used for cooling and heating.
The estimated energy amount used in cooling a square foot is about 25 BTUs. In this case, you can multiple your home’s square feet to 25 BTU in order to get the base measurement.
So if your home measures 1500 square feet, you need a unit with 37,500 BTUs. After figuring out the base BTU, determine the cooling and heating unit you need.
Tip
- Furnace: You can just divide the BTU by the efficiency of the unit as a decimal.
- Air conditioner: Divide the number by 12,000 to measure for needed tonnage.
Get Help from the HVAC Pros to Pick the Right Cooling and Heating System Size
Commission a pro HVAC specialist that can help with load calculations so that you can pick the right system size based on your home’s size along with its orientation to the sun, the unit’s cooling and heating capacity, among other factors mentioned above. They can help save you from the stress of determining the correct system size yourself.

